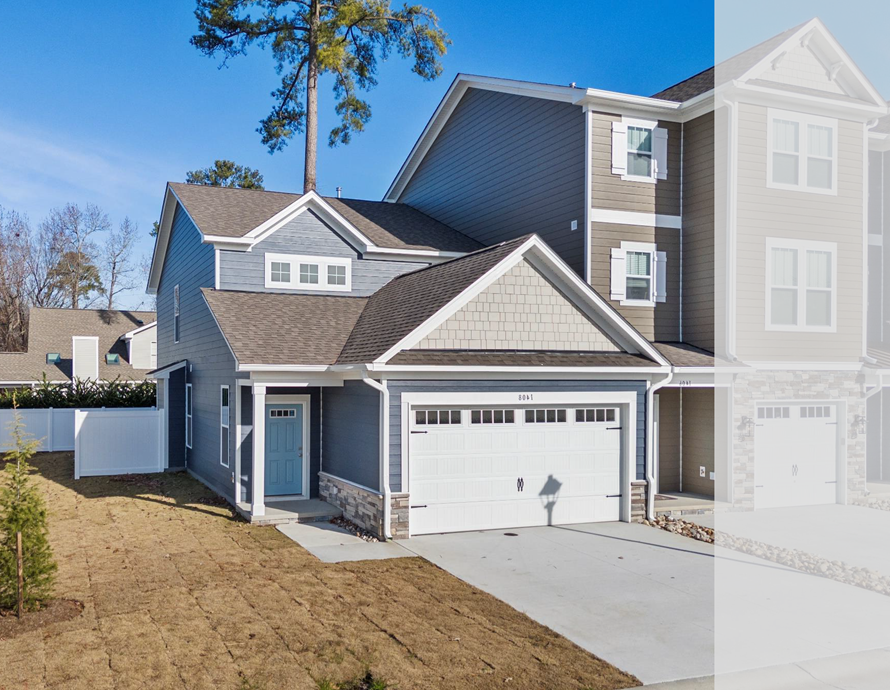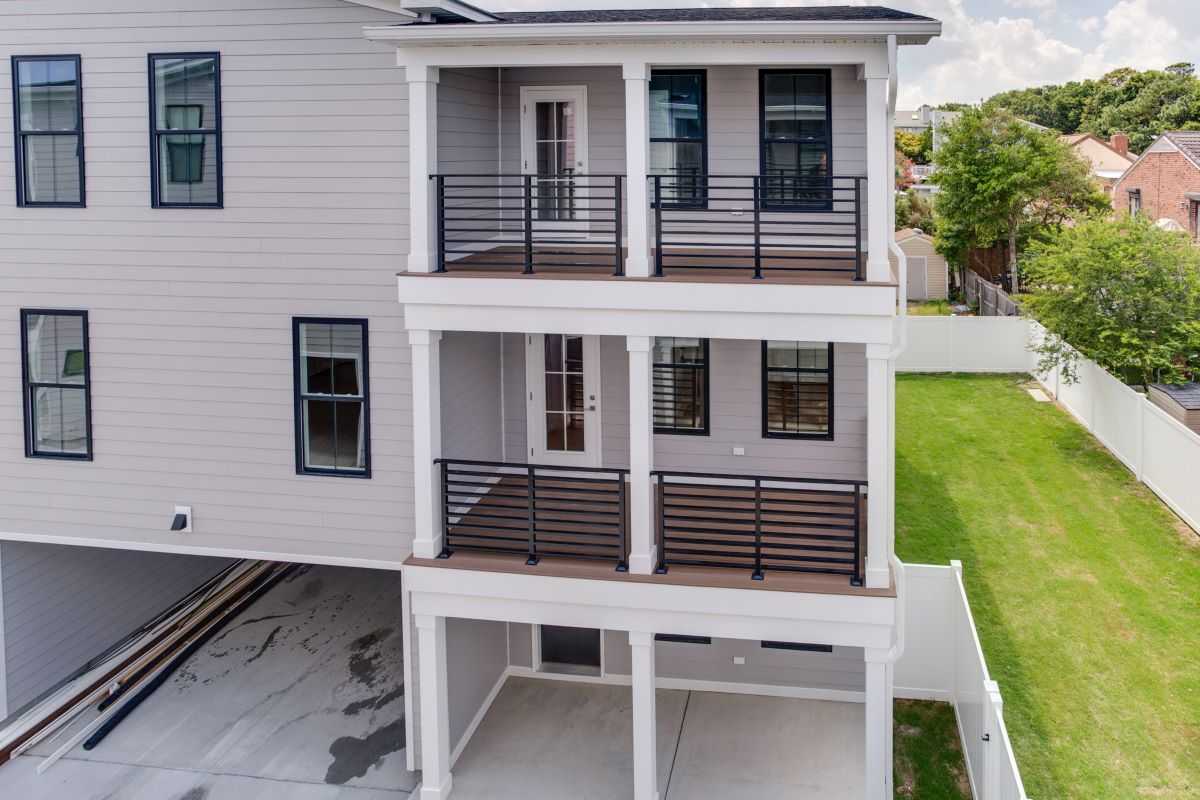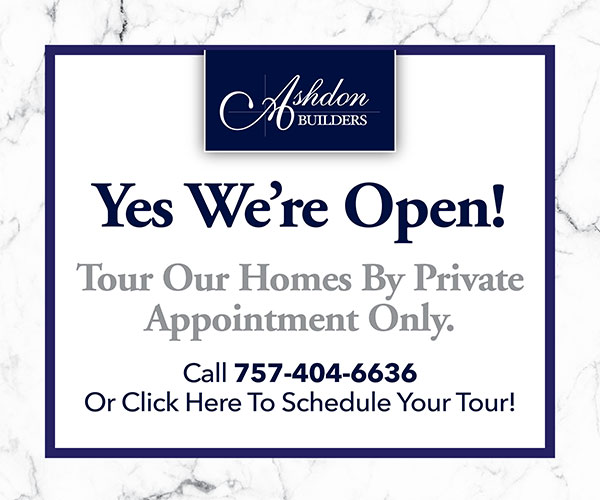1405 Dons Way | 23320
| By Rose | 0 Comments

The MARIE MODEL at 1405 Dons Way

Price: |
$459,900 |
Status: |
UNDER CONSTRUCTION! |
Homesite: |
1405 |
Bedrooms: |
4 |
Bathrooms: |
3.5 |
Square Feet: |
2,344 |
Stories: |
3 |
Garage: |
1 Car |
The Marie Model Features:
- *$10,000 FLEX MONEY @ Buyer’s Discretion with Preferred Lender and Settlement Agent! > CLICK HERE FOR MORE DETAILS <
- One Bedroom, Full Bath and Flex Space – Entry level
- Attached Garage
- Custom Mudroom Built-Ins
- Coretec flooring in select areas on Entry Level and Entire Main Level
- Electric Fireplace with Custom Built-Ins and Stained floating shelves
- Granite countertops in Kitchen and Primary Bath
- Primary Bath Tile floor and Custom Tile Shower
- Tankless Hot Water Heater
- Ashdon Energy Advantage – HERS Rated Home certified by third party inspector for quality control.
- 2-10 Home Buyers Warranty
- MODEL TOUR is of similar Marie’s Landing unit, finishes will vary.
- PREFERRED LENDER: HOLLY CROSS, CMG Home Loans, hcross@cmgfi.com, 757-305-8442
- >CLICK HERE FOR FINANCING OPTIONS<
- *seller contribution may change, as subject to loan program and max seller contribution guidelines*
Contact Information:
JAMIE ROSER
757-404-6636
JAMIE@ASHDONBUILDERS.COM
Wainwright Real Estate
Located in the heart of Greenbrier, off Kempsville Rd., near Volvo Parkway
1405 Dons Way, Chesapeake, VA 23320
























