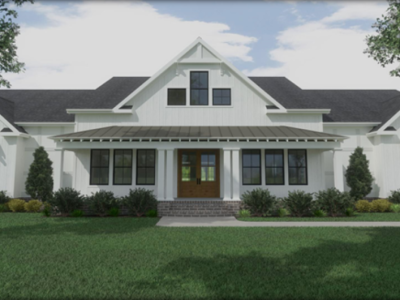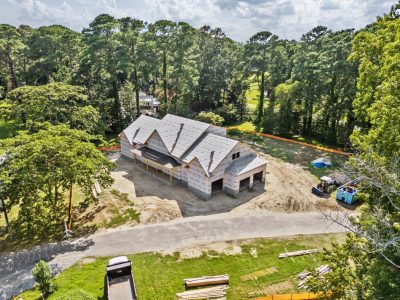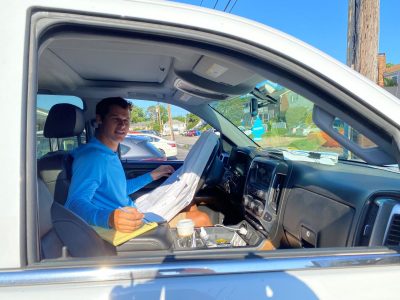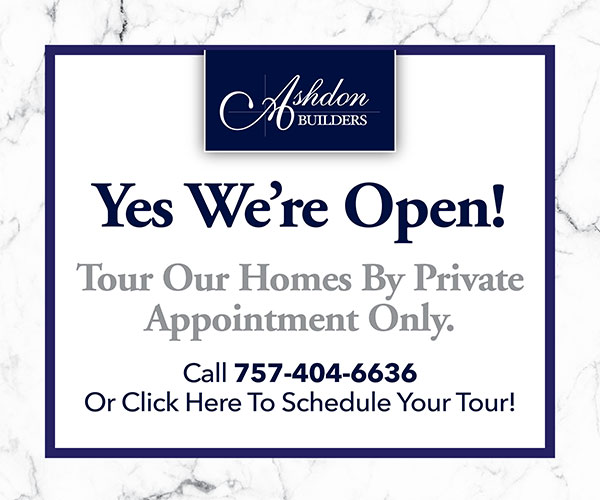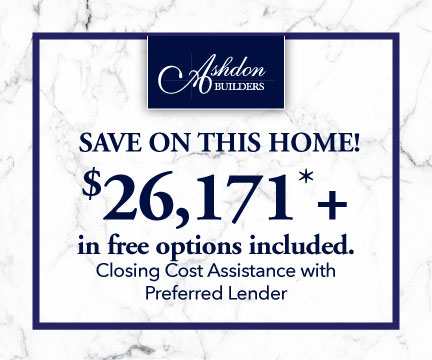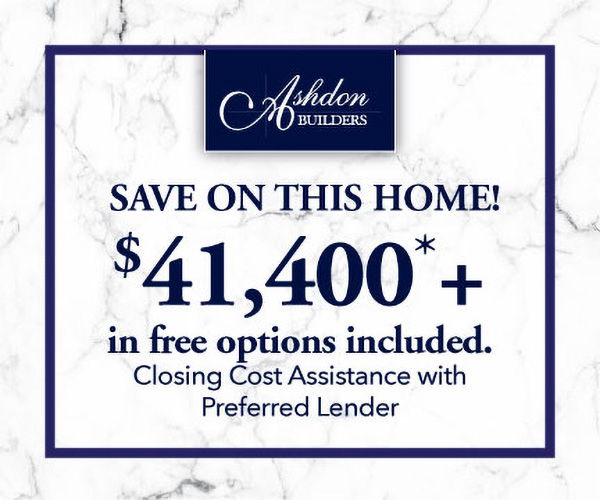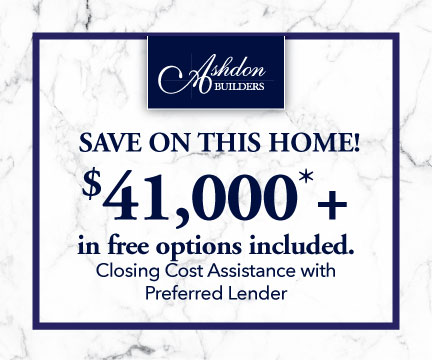
Price: |
$3,350,000 |
Status: |
UNDER CONSTRUCTION! |
Homesite: |
506 Cavalier Dr VB |
Bedrooms: |
6 |
Bathrooms: |
6 |
Square Feet: |
5,258 |
Stories: |
2 |
Garage: |
2 Car + 1 Golf Cart Garage Bay |
- 6 Bedrooms, 6 Baths
- 5,258 Square Feet
- 1.28 Acre Lot
- 2 Car Garage + 1 Cart Garage Bay
- Private Backyard with Covered Porch
- Craftsman Style Elevation with Brick and James Hardie Siding
- Gourmet Kitchen, Quartz Countertops, Farm Sink, Gas Range with Custom Range Hood
- Hardwood and Tile Flooring in select areas
- Tankless Hot Water Heater
- Ashdon Energy Advantage – HERS Rated Home certified by third party inspector for quality control; Inspection of air sealing and thermal envelope tightness of home as well as blower door test
- 2-10 Home Buyers Warranty
- Construction Progress & Rendering Elevations shown below in Photo Gallery
- CLOSING COST ASSISTANCE with Builders’ Preferred Lender and Settlement Agent.
- <CLICK HERE> to Contact JOHN at BAY MORTGAGE for information.
CONTACT:
CHRISTINA SANCILIO
757-651-4895
CHRISTINA@AshdonBuilders.Com
Associate Broker, Wainwright Real Estate
CLOSING COST ASSISTANCE with Builders’ Preferred Lender and Settlement Agent.
<CLICK HERE> to Contact JOHN at BAY MORTGAGE for information.


